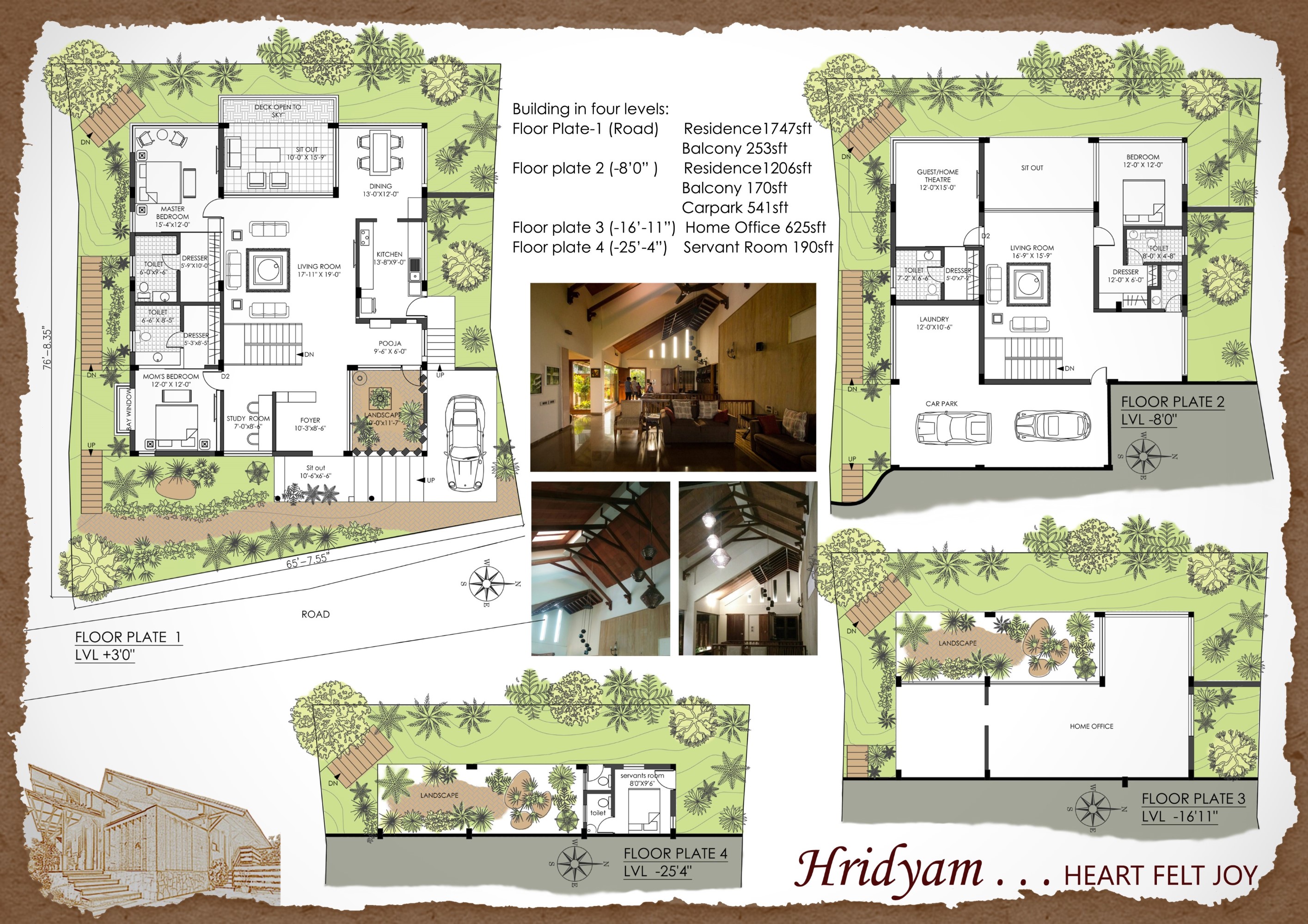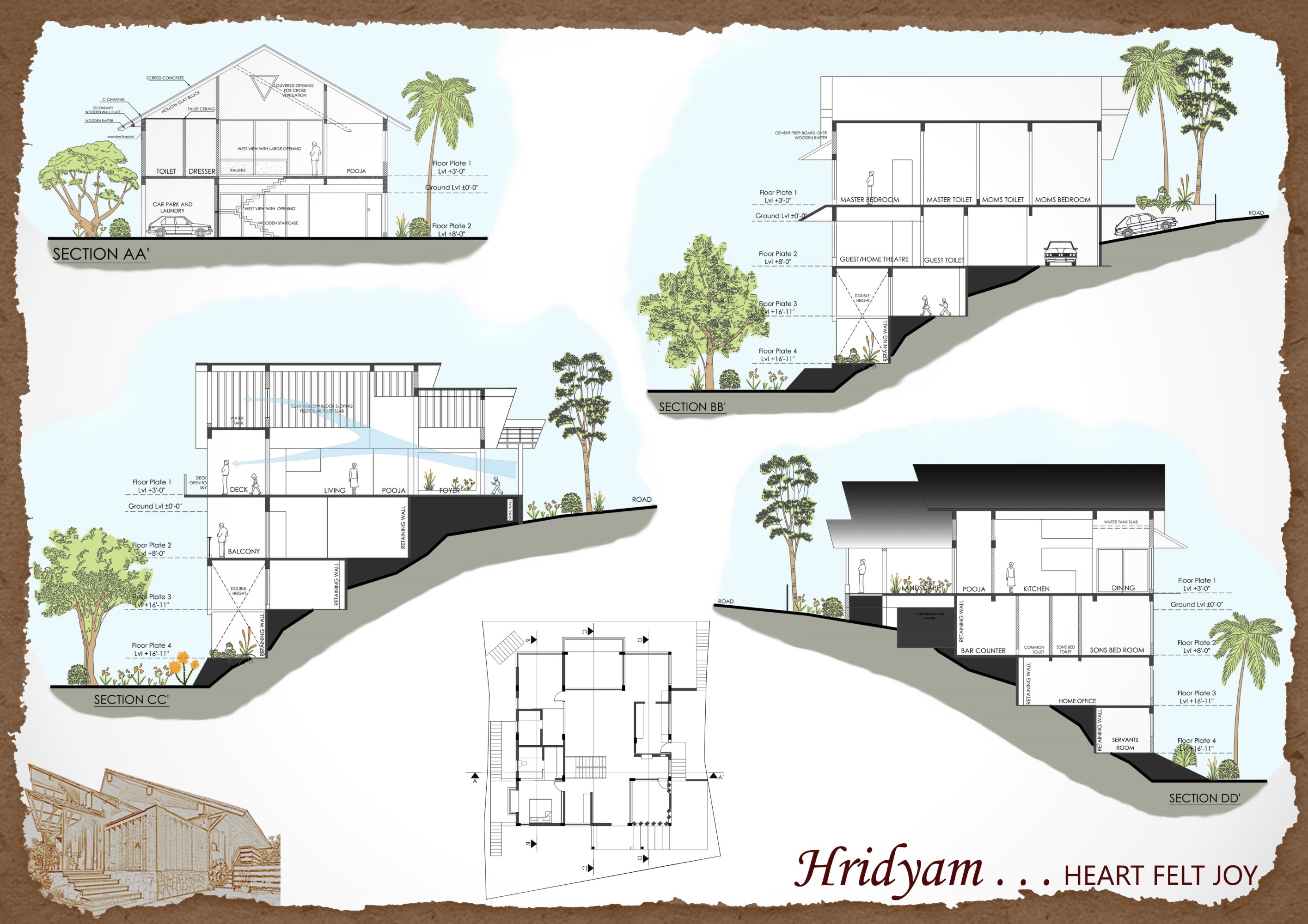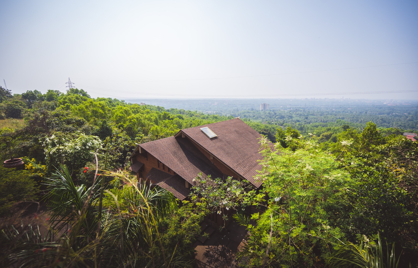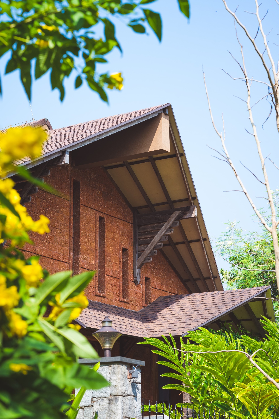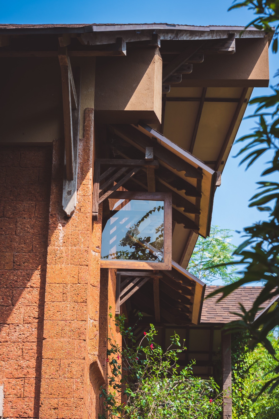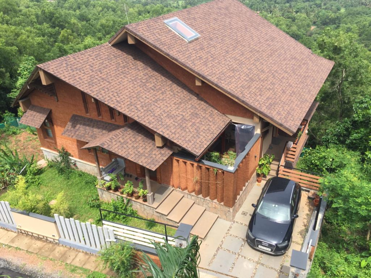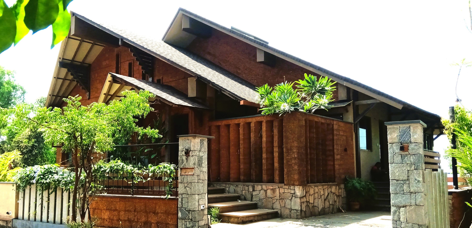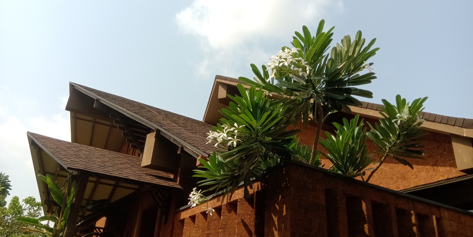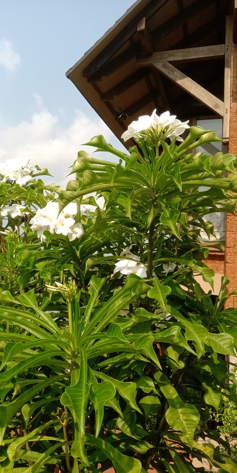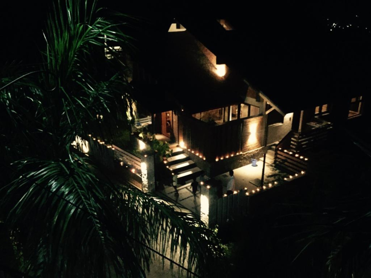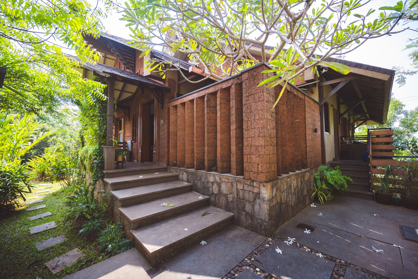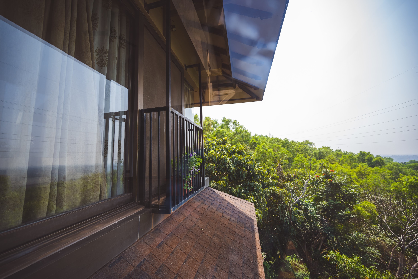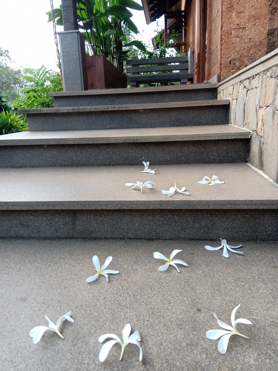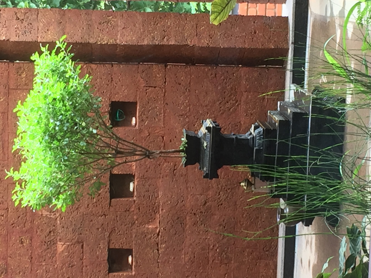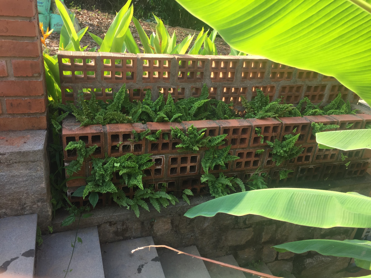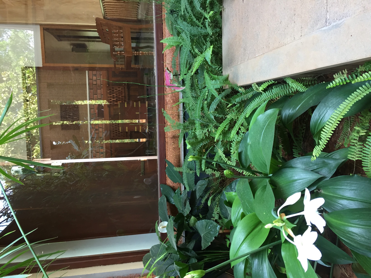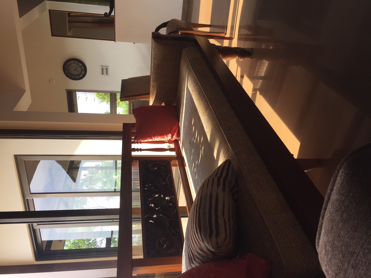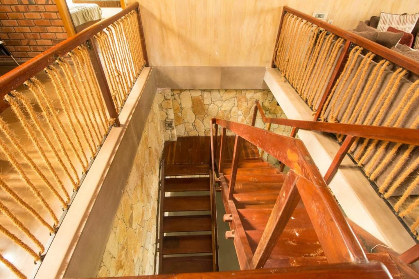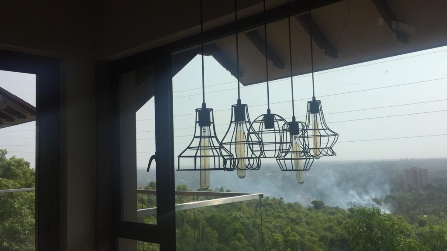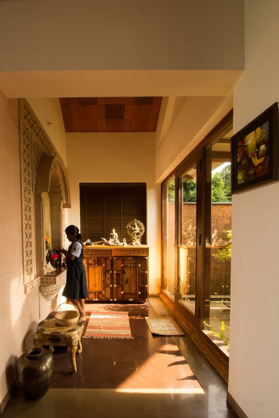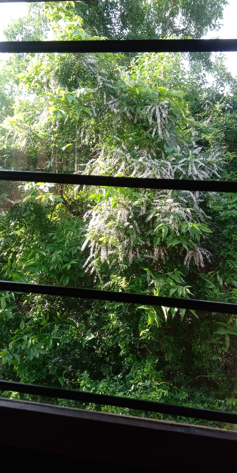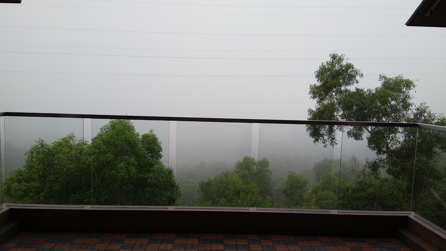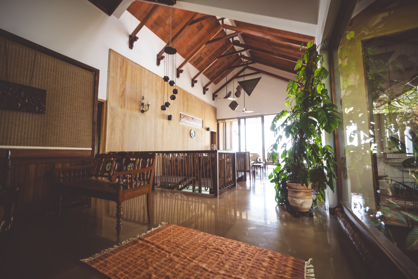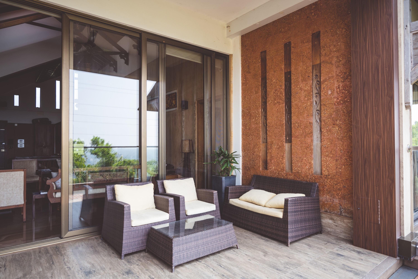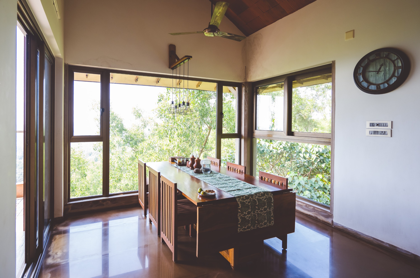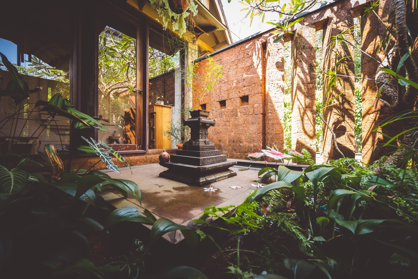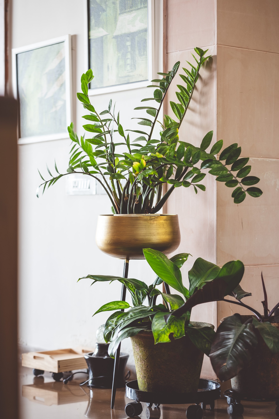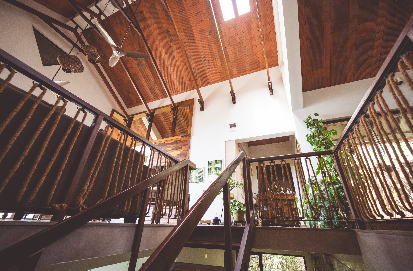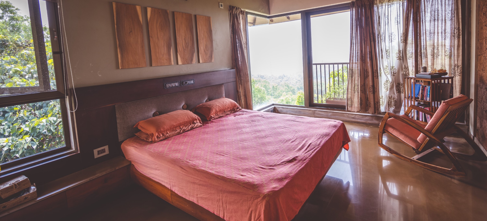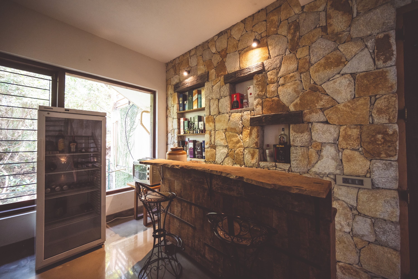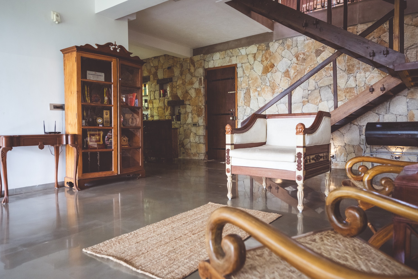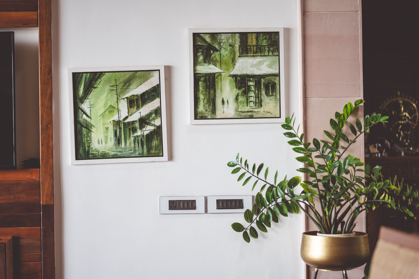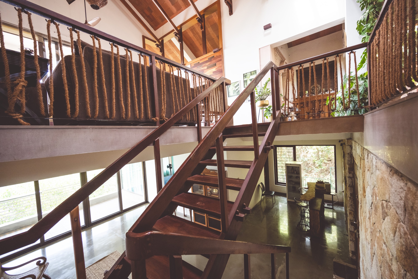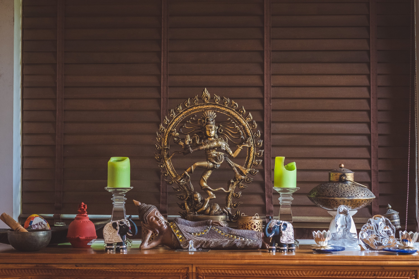HRIDYAM
Manipal, one of the largest educational hubs in the country, is located at close proximity to Arabian Sea amidst thick tropical landscape. Perched at over 200ft above sea level, it is home to beautiful monsoons and festive summers. Western ghats, river Swarna and coastal landscape lined with coconut trees, come together in this scenic location, where the Hegdes belong, and there, they have built a home to blend in with the green valley, overlooking the sea in the western horizon.
Being local to this landscape, they always envisioned living within a house made of elements native to site. Sushma Hegde, the architect, had long been inspired by vernacular and eco-friendly building. It is thus, she designed her house to the last detail, as an exhibition of ideal nature living in an urban context. From earthen materials employed, to living pattern inspired spaces, climatic and cultural contexts have been internalized in the design. ‘Mura’ or laterite, that constitutes earth in this coastal region, makes up the walls, exposed in the facade to showcase the beauty of the orange stone. Sloping roofs, native to coastal architecture is skillfully designed to rise in parallel staggers and large overhangs. While timber brackets are in traditional ‘Madankai’ design, they adorn slopes of modern prow roof eaves. Now popular practices in green buildings - fillers, are used in the roof slabs. Hollow clay tiles reduce the use of cement concrete, and create a beautifully coloured, patterned ceiling in the living room. The slab individually spans over 4.5m (over 7.5m in total), which is a first, common practice was to restrict filler slabs to less than 4m. Wood, another natural material of the tropics, is used in making stairs, claddings and decor. More than 90% of the wood used in this house is recycled, the rest being used sensitively and minimally. A patron also of contemporary living, Sushma, has made handsome use of glass to lighten spaces and allow for unrestricted breathtaking views of the valley, while ample light brightens the interiors. In splashes of colour and texture subtleties, are the stone claddings on interior walls and floors. Katu stone slabs and lime stone from Jaipur, and much local ‘Pottu’ granite in random rubble - sewed together in an eclectic character.
The site, with over 10m steep sloping terrain called for levels play. To follow the natural slope with minimized cut and fill, also meant every level being privy to beautiful outdoor views. While the slope posed many construction challenges, traditional wisdom of local artisans was employed to ensure minimum impact to the ground on which the house stands. The terrain also helped in building hierarchy of spaces, with living areas on the highest level and the more private ones in the lower storeys. Sushma has her own private office at the lowest level, quietly nestled where the foliage springs outside, inspiring the architect’s work on an everyday basis.
This ‘modern-vernacular’ house tucked away in the lush green valley of the otherwise vibrant student city of Manipal, embodies contemporary living concepts in a rather traditional envelope, while being nurtured by nature itself. It stands as an example of sensitive building ideology coupled with artistic creativity, bridging ideas of architecture timelines.


